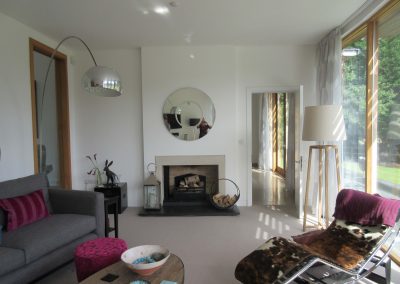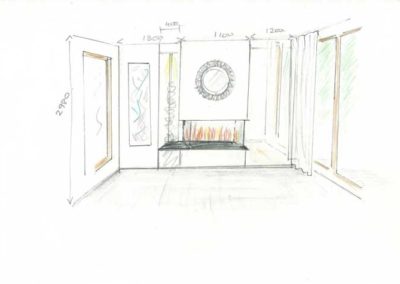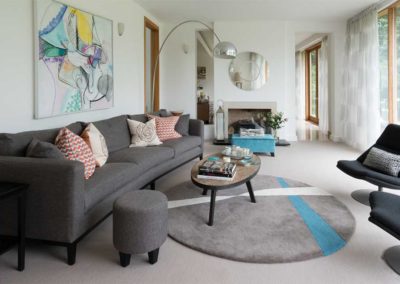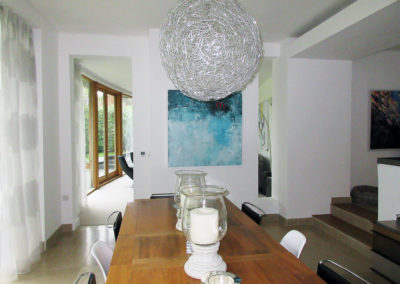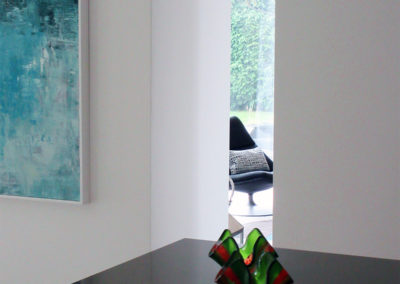Connecting spaces to provide a different view.
The brief
The client wanted to create a sense of belonging, connection and sociability between the rooms so that when in the kitchen and family and guests were in the next room, neither felt isolated.
The challenge
- Connect the rooms without creating an open plan area.
- Retain the intimate feel of the family room.
- Accentuate the architectural features of the family room.
- The design must be sympathetic and in-keeping with the existing architecture.
The approach
Understanding the client’s wishes and illustrating them was the key to the success of this project so that they could obtain a real sense of the outcome before undertaking relatively demanding building work, in particular the plastering.
- Photograph and measure the elements to be changed.
- Illustrate the new look with concept sketches and drawings.
Consideration was also given to the possible impact of the associated building work on items that would need to be made good, changes from one floor finish to another etc.
The result
It’s as though it’s always been this way… The architecture and design of the kitchen and dining windows were used to inform the size and shape of the opening to the left of the fireplace which would allow a line of sight from the family room through to the dining room and to the trees beyond. The door between the dining room and family room was removed and the space opened up to match the height of the door on the opposite side of the room. This also allows the family and dining windows to become almost continuous. From a variety of viewing points, the kitchen and dining room can be seen from the family room and the family room seen from the kitchen and dining rooms.
What our clients say…
“Claire’s support and advice whilst doing the interiors of multiple homes over the years has always been invaluable. I am an experienced client who generally has a clear vision but Claire has a brilliant knack of allowing me to run with my own design ideas, whilst incorporating her experience and huge library of sources to bring these ideas to fruition.” – Pennie Benjamin
Do you have a similar project in mind?
The scope of each project depends highly on the various elements that are to be included. Whether a full design and implementation service is required or simply a soft furnishings brief, I will help you make it become reality.
Studio 12 Designs was rated at the highest level for client satisfaction by the Houzz community in 2015 and 2017.
Claire Tull is a member of the British Institute of Interior Design (BIID Registered Interior Designer) and is subject to their Code of Conduct.

